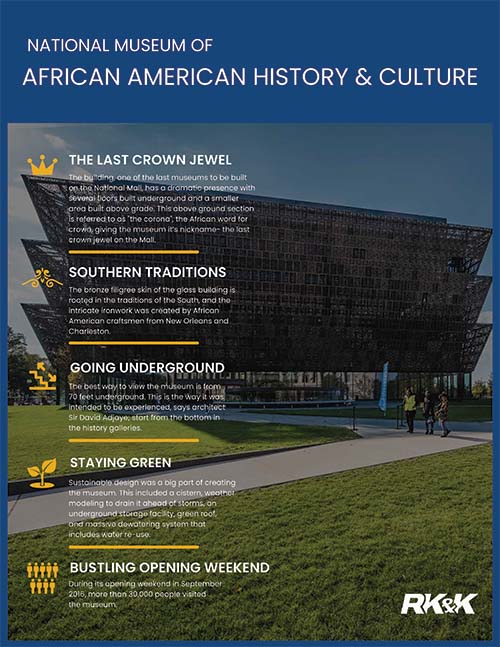Acres of Site Development
Gallon Cistern
Manager:
Chris Krupinski
The Project
RK&K provided civil/site and utility design services for the redevelopment of the five-acre site located on the National Mall. This $300 million project included construction of a new 342,000 SF Smithsonian museum; open space plazas; service area ramp; and modifications to adjacent public infrastructure.
The site occupied the last available space on the National Mall. The Smithsonian’s National Museum of African American History and Culture is situated prominently among the nation’s White House, the Washington Monument, the National Mall, the National Museum of American History, and the Department of Commerce Building. The building includes a large footprint with several floors below grade and a smaller footprint above grade, referred to as the corona (the African word for crown). Thus, giving the museum it’s nickname, the last crown jewel on the Mall.
The design team was a tri-venture of Freelon Adjaye Bond/SmithGroup (Freelon Group, Sir David Adjaye, and Davis Brody Bond).
RK&K’s scope of work included:
- Civil/Site Design – roadway design, pedestrian access, loading dock access, grading/drainage, SWM analyses and design, floodplain and erosion/sediment control.
- Utility Design – design of new water, sanitary sewer, storm drain, electric/telecom ductbank service connections to the museum and coordinating relocation of existing utilities within the proposed footprint.
- Regulatory and Utility Agency Coordination – permitting and extensive agency coordination (DDOE, EPA, MDE.USACE, DDOT. NPS, WASA, GSA, Wash Gas).
In 2018, the museum was awarded LEED Gold certification. RK&K assisted in the pursuit of this goal by providing technical feedback on Sustainable Sites credits (i.e. Construction Pollution Prevention and Stormwater Management) and Water Efficiency credits.
Specifically, the project included design for the following LEED Scorecard sections:
- SSp1 (Construction Activity Pollution Prevention): Prepared erosion sediment design in compliance with jurisdiction requirements to reduce construction pollution and waterway sedimentation by preventing soil erosion and airborne dust during construction.
- 1 (Stormwater Design-Quantity Control): Designed a stormwater detention vault (40’ long, 13.31’ wide and 5’ deep) to decrease the discharge rate prior to discharge into the City’s public storm drain system.
- WEc3 (Water Use Reduction): Achieved via a 100,900 gallon cistern that collects rain water, ground water and condensate water for reuse. The cistern stores non-potable water for building uses and utilizes water harvesting and water recycling to provide impervious area treatment.
In addition, this project was selected as a Pilot project for the new voluntary rating system (Four Star) for sustainable landscapes known as SITES. Feedback from this project was used to revise the SITES’ final rating system and inform the technical reference manual scheduled for release in 2013.

